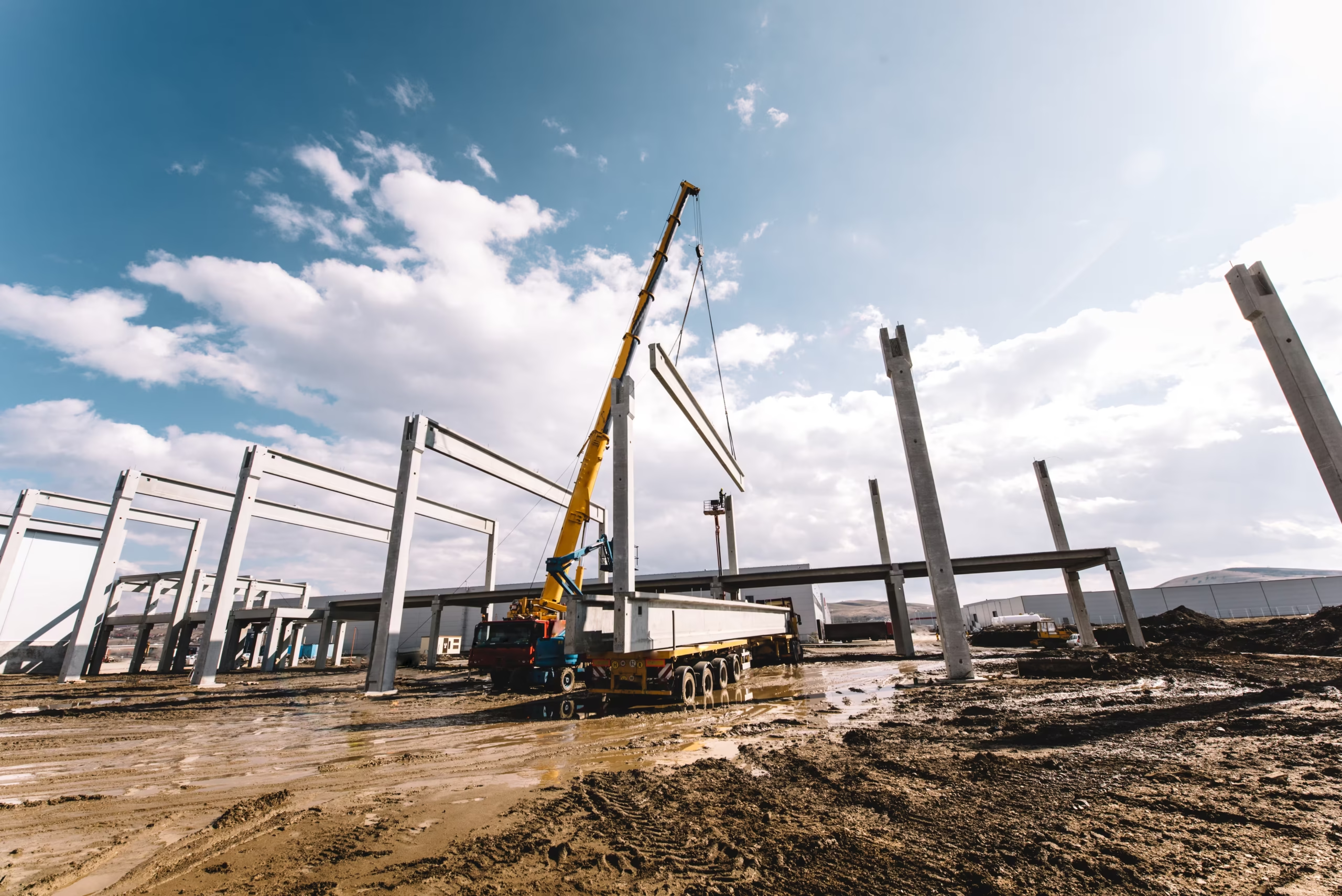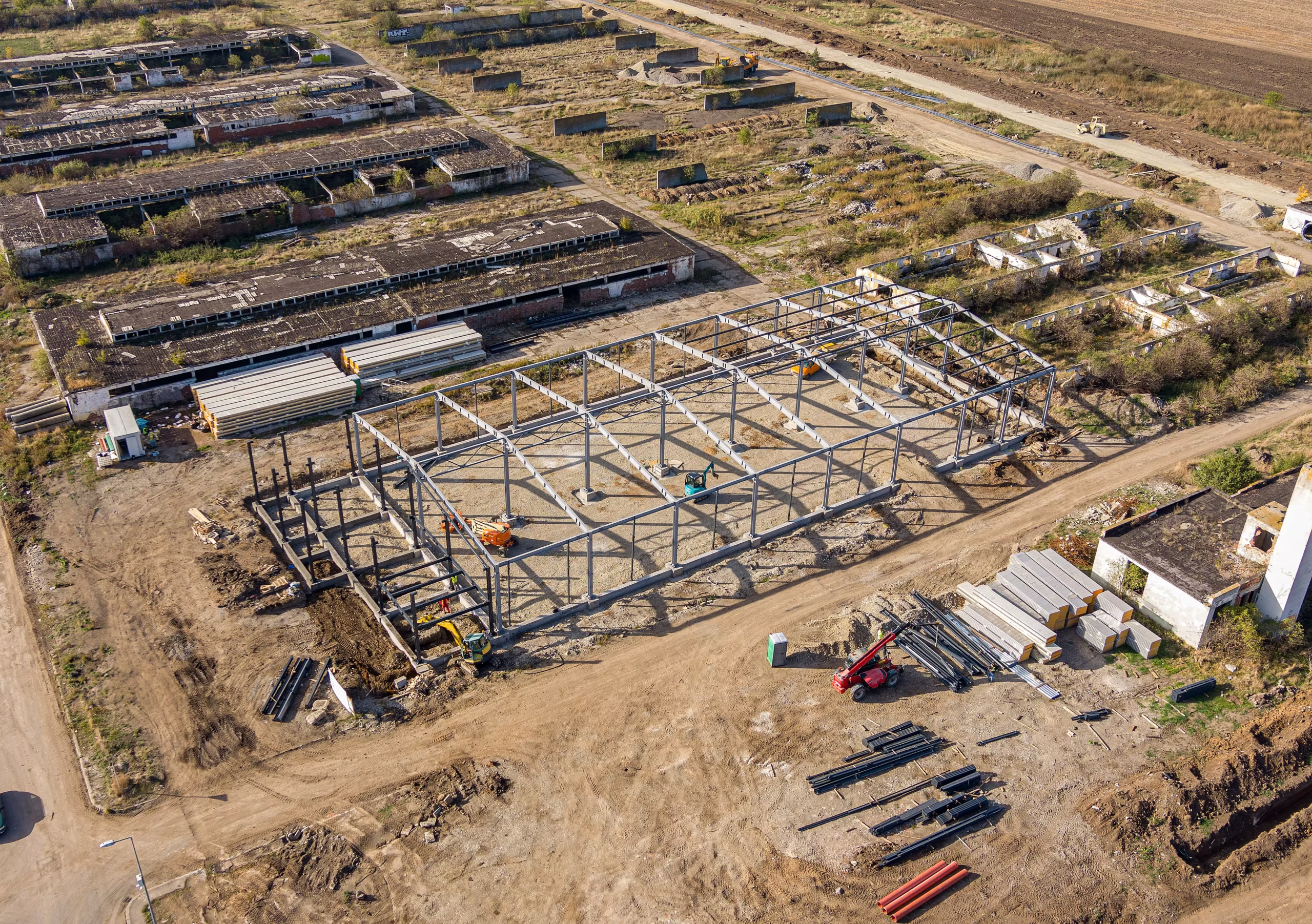In today’s fast-paced world, getting a strong, good‑looking building up in record time and without blowing your budget feels almost impossible.
Yet that’s exactly what Pre‑Engineered Buildings (PEBs) deliver. Picture a giant LEGO set made of steel: every beam, purlin, and panel is cut and drilled in a factory and then sent to your site.
All you and your crew have to do is bolt the pieces together. It’s faster, cleaner, and more flexible than traditional construction.
At Cladding Pvt. Ltd., we’ve helped everyone, from small business owners to large manufacturers, move into their dream spaces without the usual headaches.
In this article, we’ll walk through the six main types of PEB structures, explain why each one could be the perfect fit for your project, and share real‑world tips on getting the most out of your investment.
We’ll keep things simple and friendly, so even if this is your first construction venture, you’ll have a clear picture of what’s possible. Let’s dive in the different types of PEB structures!
What Exactly Is a PEB Structure?
I still remember my first visit to a PEB project. What began as neat stacks of steel parts quickly transformed into a standing building in days. By week two, the shell was complete, and you could already feel its solidity.
Here’s what makes PEBs special:
- Factory Precision: Columns, rafters, purlins, girts, and cladding panels are laser‑cut and drilled under strict quality control. That means tighter tolerances and almost no on‑site rework.
- Speedy Assembly: With parts prepped in advance, you avoid weather delays and long material‑delivery waits. Many projects wrap up in half the time of brick‑and‑mortar builds.
- Structural Integrity: Engineered steel frames handle heavy loads, high winds, and monsoon rains. You get a building that stands strong for decades.
- Design Flexibility: Want a simple single-slope roof? Done. Prefer a classic gabled façade? No problem. PEBs adapt to your style and your budget.
- Eco‑Friendly Advantages: Less waste, lower energy use (especially with insulated panels and daylighting), and a smaller carbon footprint compared to conventional methods.
Whether you need a warehouse, a retail showroom, an agricultural shed, or a small office block, there’s a PEB style that fits the bill. Let’s explore them one by one.
6 Types of PEB Structures That Go Up in Days

1. Clear Span Structures: Wide‑Open Freedom
Imagine hosting a huge event, running forklifts all day, or installing giant machines without ever worrying about bumping into a column. That’s the magic of a clear-span PEB.
- What It Is: A building with no interior columns between the sidewalls.
- Why It Matters: You get uninterrupted floor space, total flexibility, and freedom to lay out equipment, storage racks, or seating however you like.
- Ideal For: Aircraft hangars, exhibition halls, sports arenas, and large‑scale manufacturing units.
A furniture maker we know switched from a conventional shed, where columns forced cranes to zigzag, to a clear-span PEB. They cut lift times by 30%, reduced product damage, and gained extra usable space.
2. Multi‑Span Structures: Balance and Savings
Sometimes, a few well‑placed interior columns save money without killing flexibility. That’s the idea behind multi‑span PEBs.
- What It Is: A building with one or more rows of interior columns supporting the roof.
- Why It Matters: You preserve most of the open feel of a clear span but at a lower cost per square foot.
- Ideal For: Bulk warehouses, assembly lines, and storage facilities where a couple of columns won’t get in the way.
A logistics company we worked with needed 100,000 sq ft on a tight budget. By choosing a two‑row column layout instead of a full clear span, they saved about 20% on steel costs, money they reinvested in racking systems.
3. Single Slope Structures: Simple, Sleek, and Smart
A single slope roof, also called a mono‑pitch roof, tilts from one side to the other. It’s one of the simplest PEB forms, but it packs plenty of perks.
- What It Is: A roof with a consistent slope in one direction, without a center ridge.
- Why It Matters: Rain and snow slide off easily, reducing drainage problems. The clean lines give a modern look, and you can extend the building later at the low end.
- Ideal For: Distribution centers, retail showrooms, light‑industrial workshops, and any project that benefits from a minimalist aesthetic.
In India’s monsoon season, single-slope roofs outperform gabled ones by directing water straight into side-drainage systems – no more pooling or leaks.
4. Multi‑Gable Structures: Character with Strength
If you want architectural flair, multi‑gable PEBs give you repeated “house‑style” peaks. They look great in business parks and campus settings while still delivering on function.
- What It Is: A roof design with several gable ends (triangular peaks) along the building’s length.
- Why It Matters: Each gable adds structural strength at the ridge, and aesthetically, it breaks up long rooflines. You can add windows at each gable for natural daylight.
- Ideal For: Shopping malls, educational institutions, office complexes, and any project aiming for a polished, inviting look.
One tech park used multi‑gables to create rhythm along the façade. Clerestory windows bring in natural light, cutting lighting costs by 15% and boosting employee mood.
5. Lean‑To Structures: Easy Add‑Ons
Growth is good, but it shouldn’t stall your current work. A lean‑to PEB tacks onto an existing wall, making it the fastest, most cost‑effective way to gain extra space.
- What It Is: A building that “leans” against an existing structure, sharing one sidewall.
- Why It Matters: Installation is quick, you save on materials (one wall is already there), and the new space flows right into your operations.
- Ideal For: Loading docks, spare storage, small offices, or workshop extensions.
A printing press operator added a lean‑to loading bay in under a month and never missed a delivery.
6. Mezzanine Structures: Vertical Magic
What if your land is precious, but you need more floor space? A mezzanine within a PEB gives you a partial second floor perfect for offices, staff rooms, or equipment platforms.
- What It Is: A floor level built between the main floors, supported by the PEB’s primary frame.
- Why It Matters: You maximize interior space without expanding the building footprint. Want an office overlooking the warehouse? Done. Need an inspection deck? No sweat.
- Ideal For: Warehouses, small manufacturing units, and any facility blending office and storage.
We installed a 500‑sq‑ft mezzanine for a growing e‑commerce warehouse. The owner gained a quiet office next to the action, saving an offsite lease and boosting team coordination.
Why PEBs Beat Traditional Construction?
| Feature | PEB Structures | Traditional Builds |
| Build Time | 4–6 weeks on average | 6–12 months, often longer |
| Cost Predictability | Very high, you lock prices early | Variable material and labor swings |
| Material Waste | Minimal factory precision | Significant on-site cutting & scrap |
| Design Options | Virtually limitless | Limited by on-site expertise |
| Strength & Durability | Engineered steel frames | Depends on labor and site quality |
| Eco‑Friendliness | Low waste, energy‑efficient | More waste, higher emissions |
In plain English, you plan it once, price it once, and watch it go up fast with fewer surprises and fewer last‑minute bills.
How Cladding Pvt. Ltd. Makes It Easy?

Embarking on a PEB project shouldn’t be intimidating. Our promise at Cladding Pvt. Ltd. is simple:
- Personalized Design: We start by listening. Whether you need a five‑bay clear span or a small lean‑to, we sketch it out, run the numbers, and tweak it until it’s just right.
- One‑Stop Shop: From structural drawings to turnkey installation, we handle it all. You get one project manager, one timeline, and one team dedicated to your success.
- Quality You Can Trust: Our factory inspections are stricter than airline safety checks. Every beam, bolt, and panel is double‑checked before shipping.
- Green by Design: We offer insulated panels, natural‑light clerestories, and solar‑ready roofs. You save on energy bills and reduce your carbon footprint without giving up comfort.
- Future‑Ready Plans: Whatever you start with – clear span, multi-gable, or mezzanine – we help plan for future expansion. More bays, extra mezzanines, or new wings: you decide, we deliver.
Conclusion on Different Types of PEB Structures
If you’re dreaming of a building that’s strong, stylish, and up in weeks, not months, PEBs are your answer. From clear span freedom to clever mezzanine levels, each type of PEB structure brings unique benefits.
At Cladding Pvt. Ltd., we combine human-centered design with engineering expertise to deliver spaces where businesses flourish.
Ready to explore the best types of PEB structures for your next project?
At Cladding Pvt. Ltd., we’re not just selling steel; we’re building futures. Ready to start yours? Give us a call or drop an email, and let’s make your vision a reality quickly, affordably, and with a personal touch.
Frequently Asked Questions Regarding Types of PEB Structures
Below are the answers to the most asked queries on the internet regarding different types of PEB structures.
What are the types of PEB structures in India?
You’ll commonly see clear-span, multi‑span, single-slope, multi‑gable, lean‑to, and mezzanine PEBs across industries from aircraft hangars to retail malls.
What is the PEB structure cost per sq ft?
Typical rates range from ₹1,200 to ₹1,800 per sq ft. Exact costs depend on design complexity, insulation, cladding options, and site location. For a precise quote, contact Cladding Pvt. Ltd.
What types of pre‑engineered buildings are available?
PEBs cover a vast range: industrial sheds, warehouses, cold storage facilities, agricultural units, commercial complexes, institutional buildings, and more. Tell us your needs, and we’ll recommend the perfect solution.
